Home » Project Gallery
Project Gallery
We present here a few of our favorite interior design glass projects. We’re proud of what we do and appreciate the opportunity to share some of this work with you.
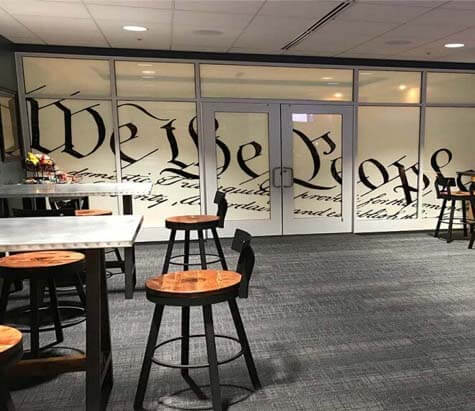
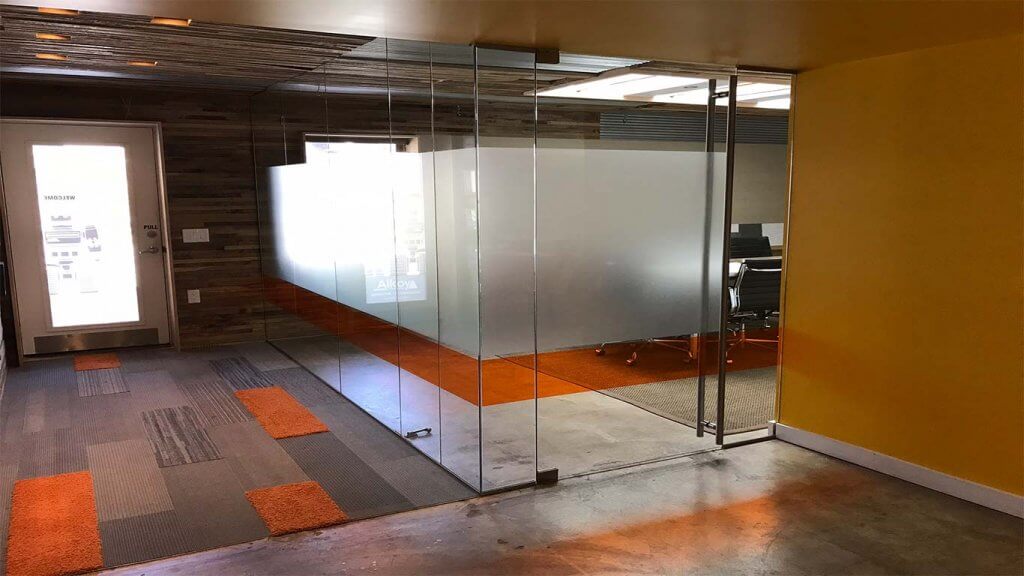
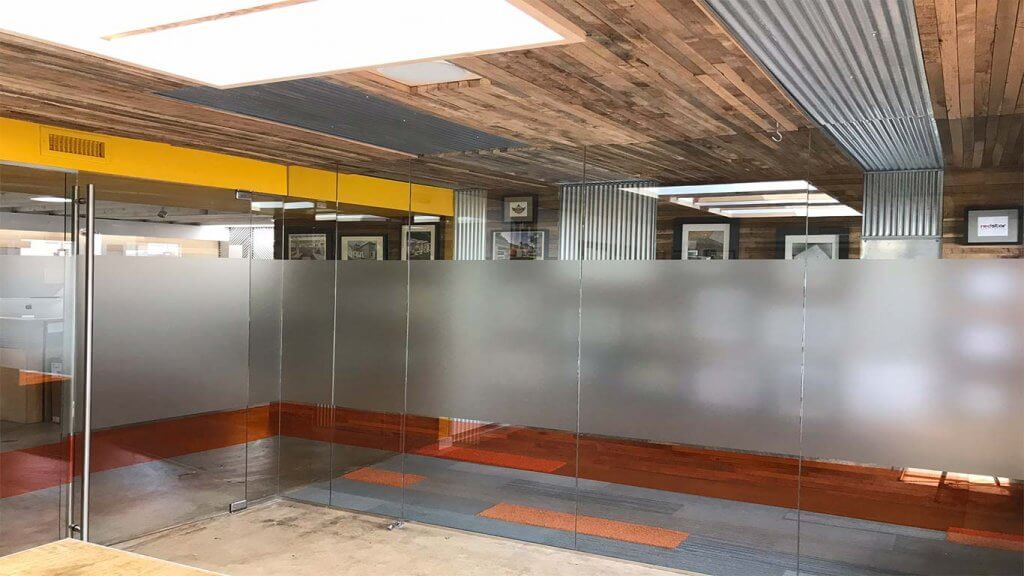
Alloy Workshop
For interior spaces, adding privacy without sacrifcing valuable lighting can be dificult. We created a 4 foot frosted band to create privacy while allowing for the transmission of light. An accent color was used to compliment the recent interior design upgrades
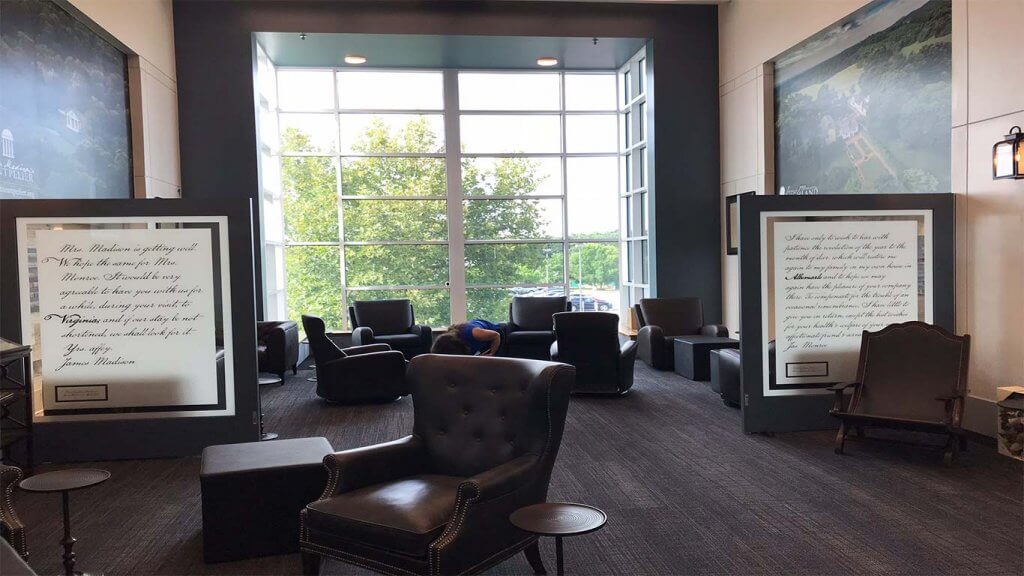
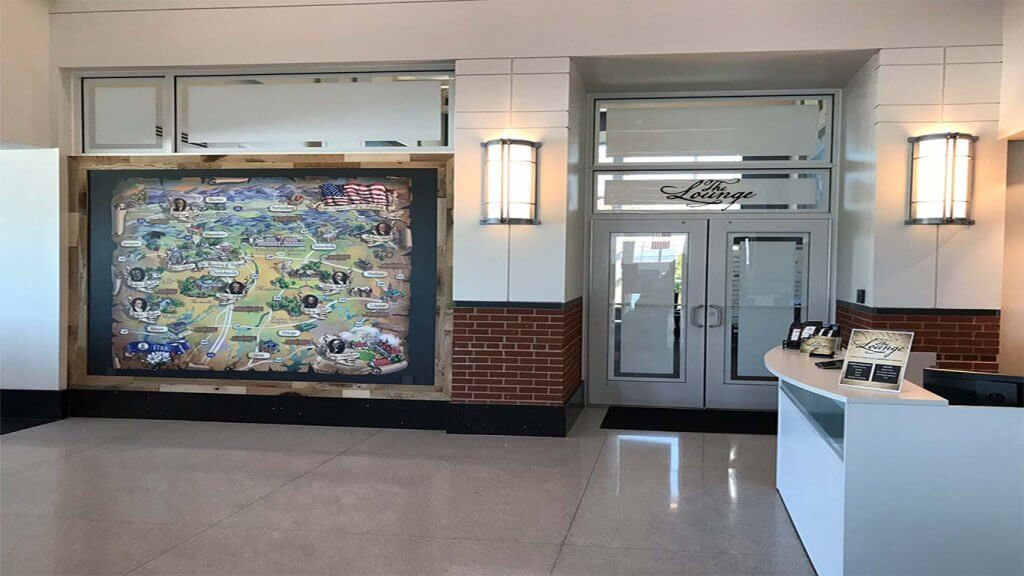
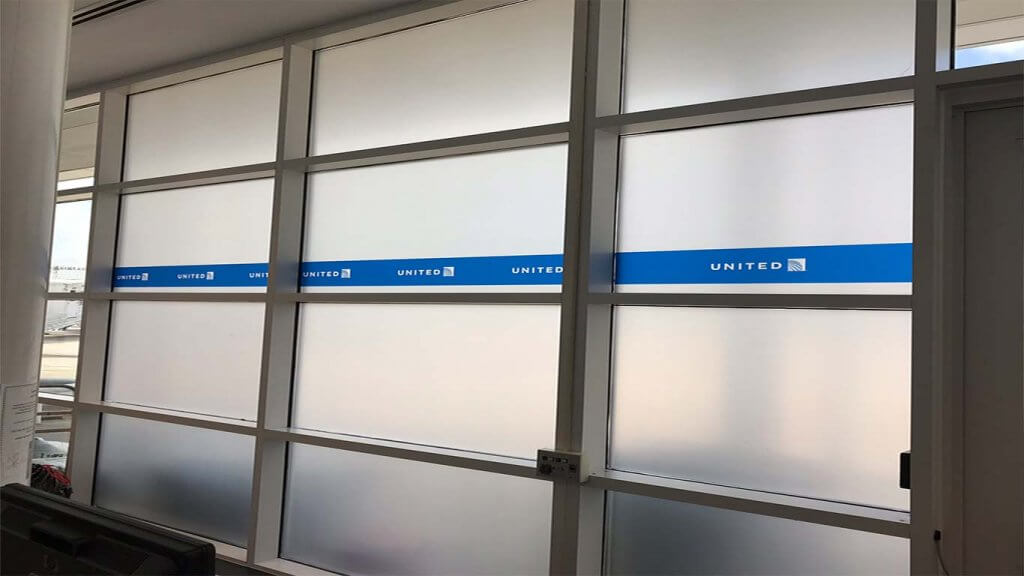
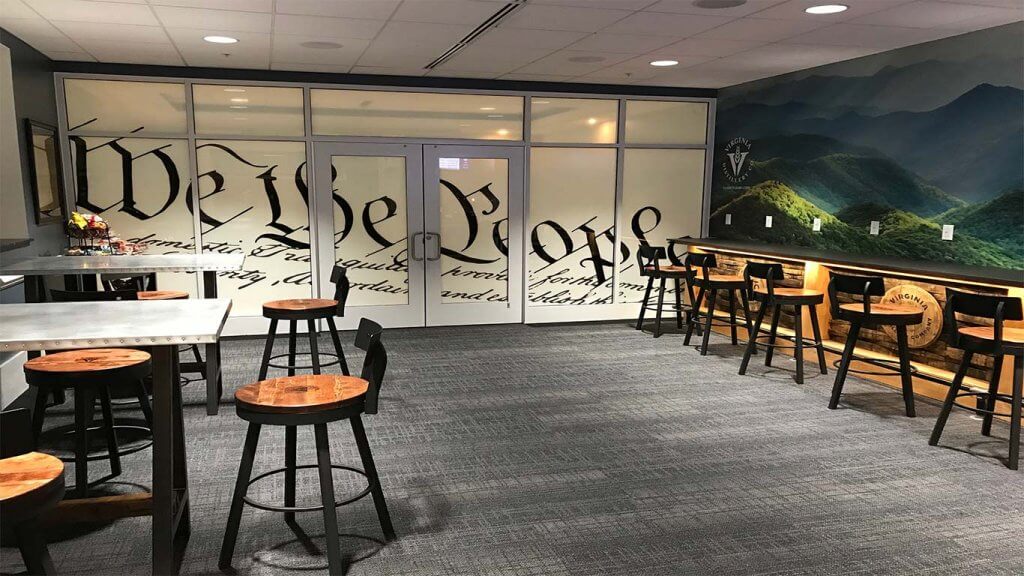
Charlottesville-Albemarle
Airport
Charlottesville Virginia’s local airport wanted their new traveler’s lounge to reflect the area’s beauty and history. Using wall graphics that incorporated printed frosting provided a degree of privacy while evoking the historic significance of the region.
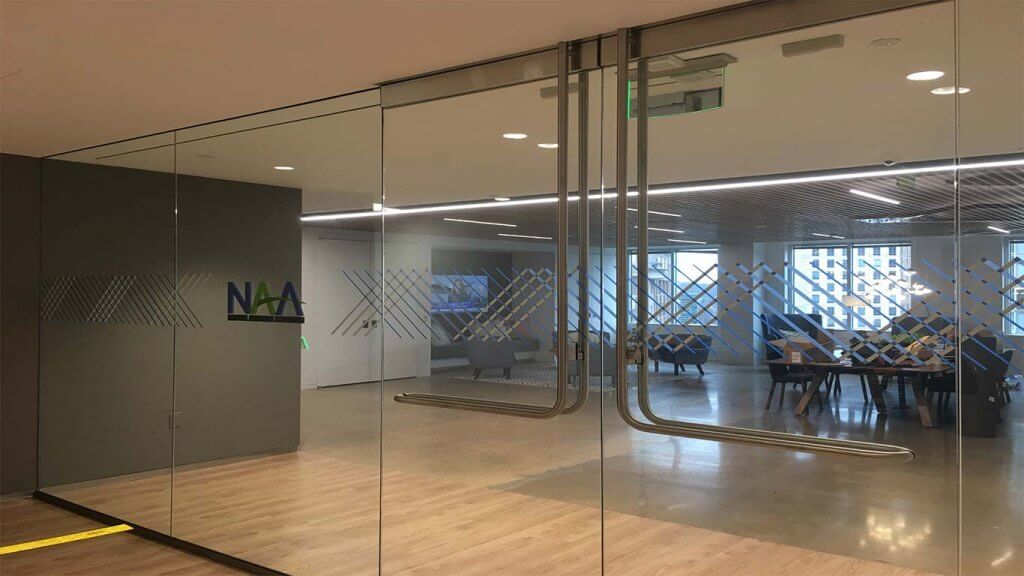
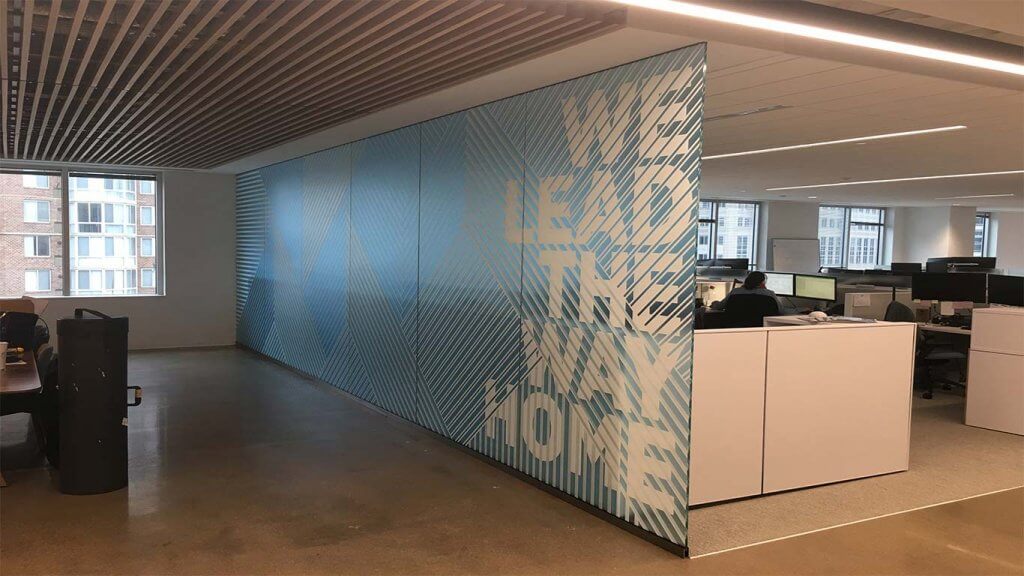
National Apartment
Association
The NAA wanted to display their company values with a fun design that added color to the space. Instead of using typical distraction bands for the glass lobby we created a personalized pattern that fit with the existing interior design.
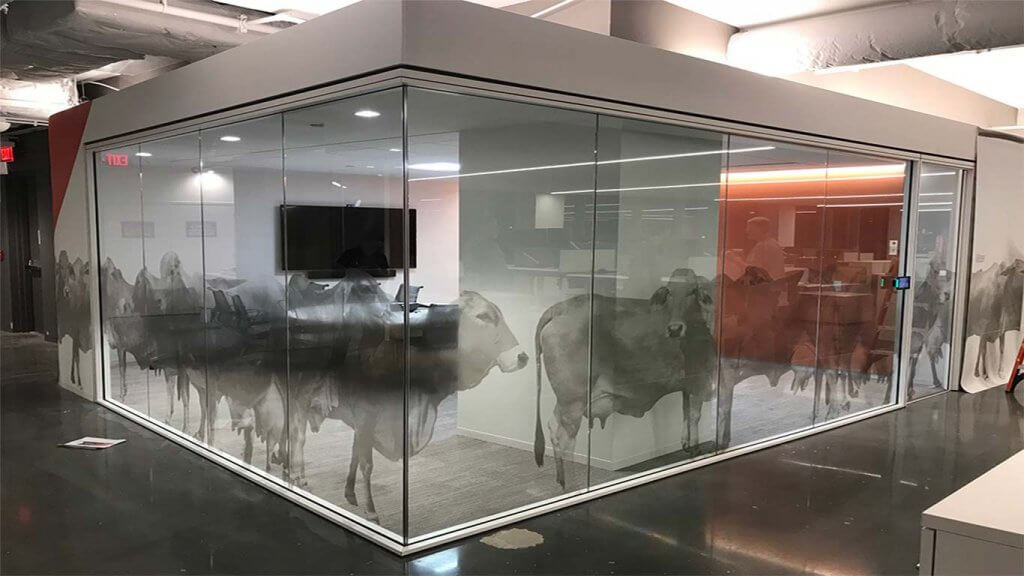
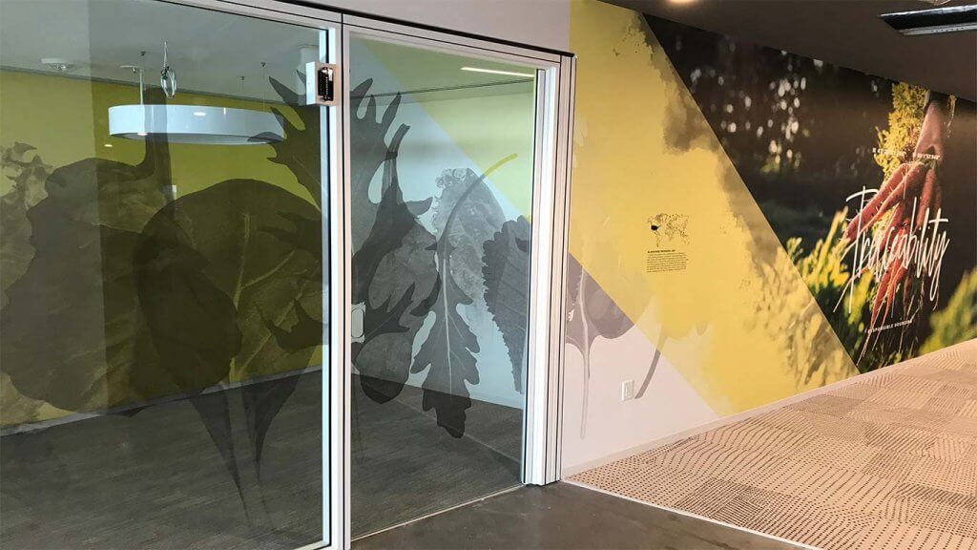
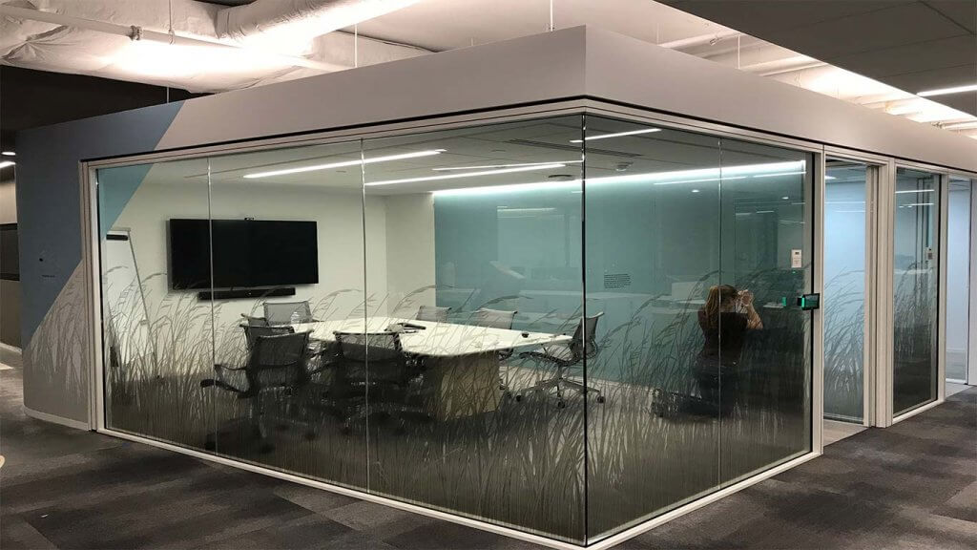
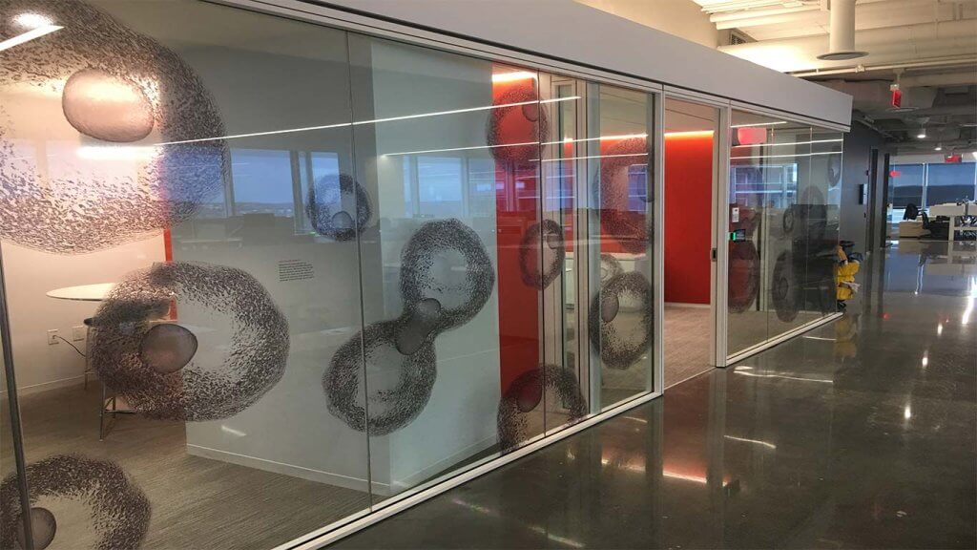
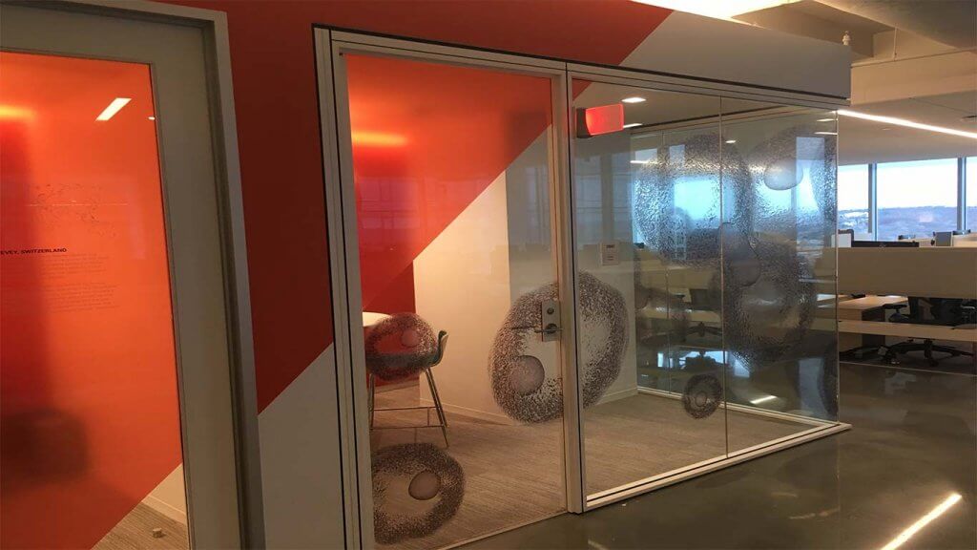
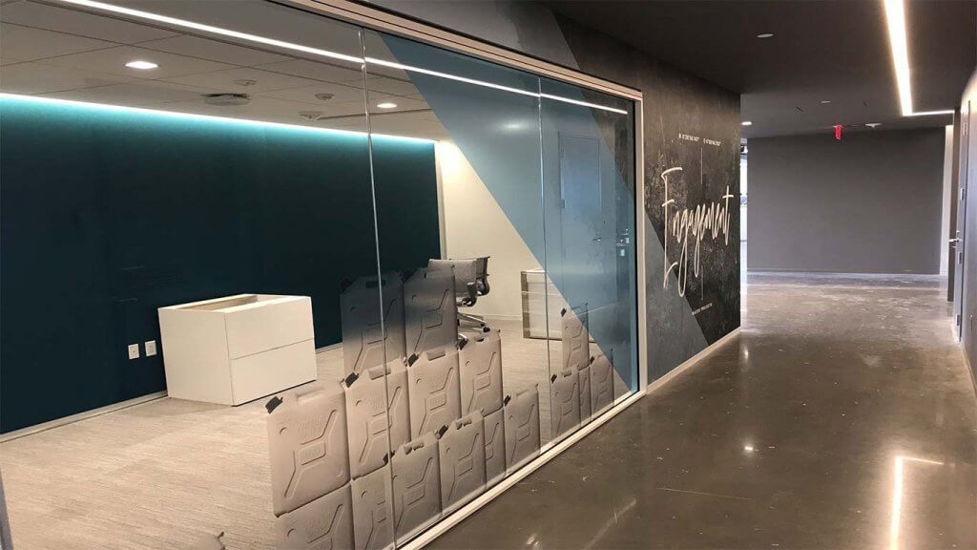
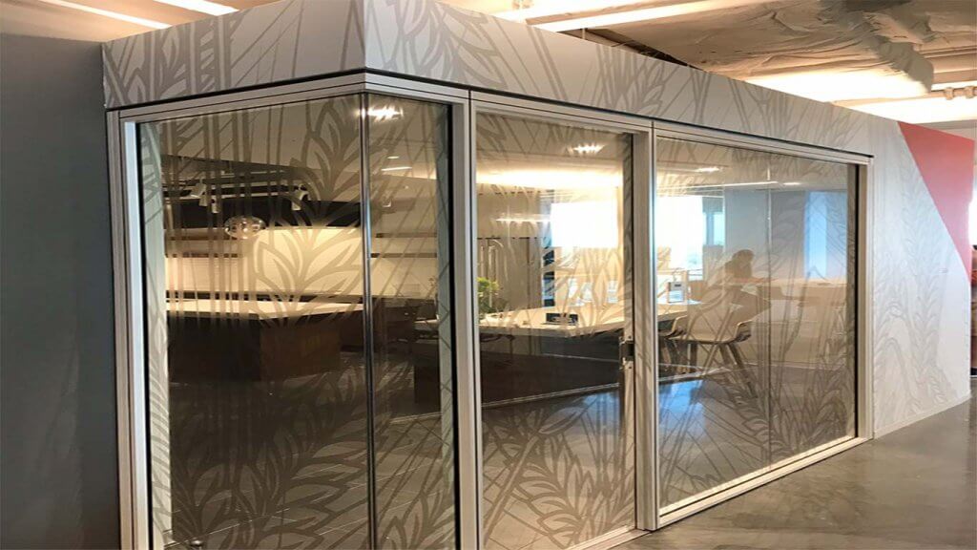
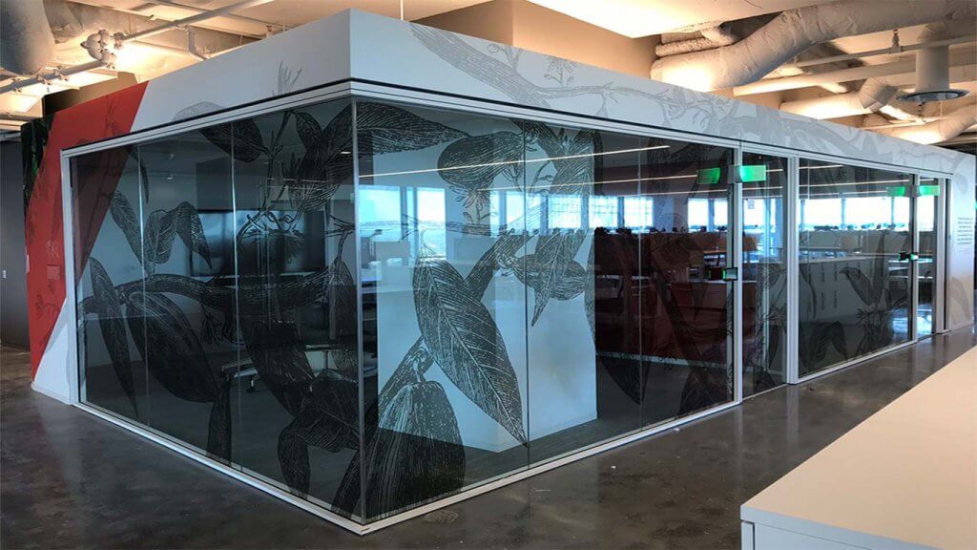
Nestlé USA HQ
Nestle moved their North American headquarters to Arlington Virginia. Each floor in the new HQ represented a unique part of their business. Their interior design plan utilized themed window graphics to feature imagery from the different busines sectors.
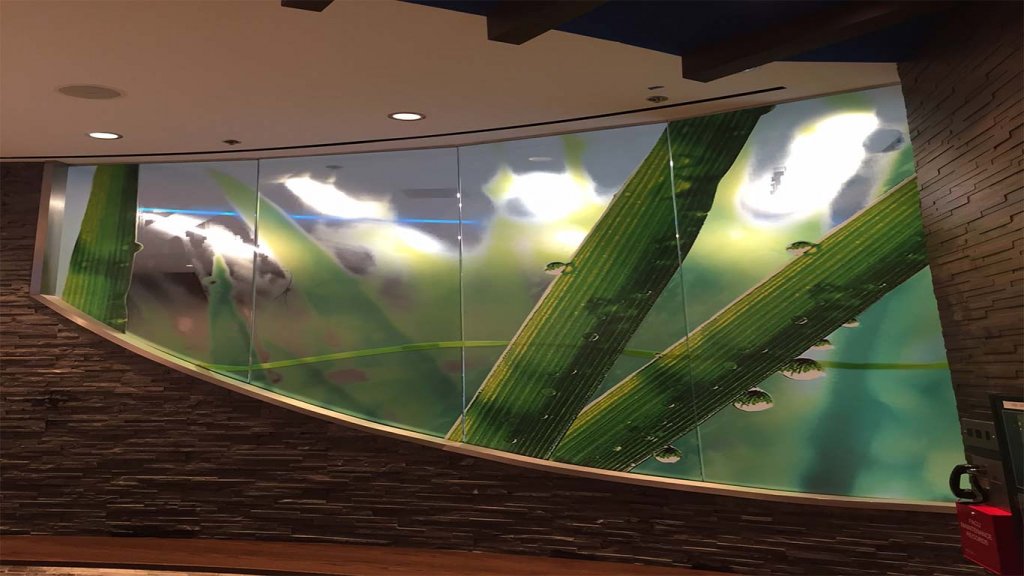
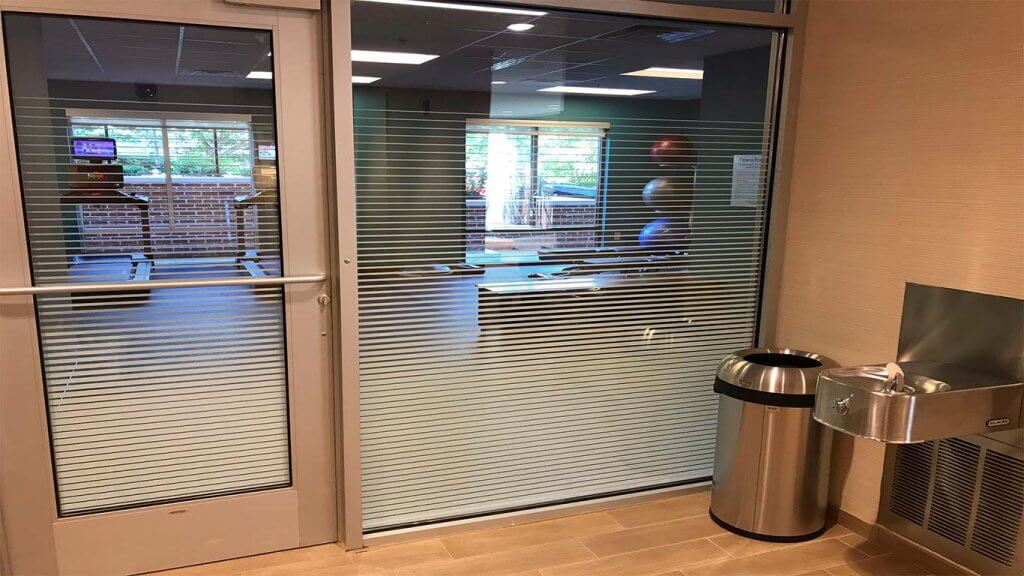
Hotel Property
This project involved a hotel property’s lobby and guest workout area. The client favored a natural design for the glass in the loby to blend with the interior stone. A clean frosted look was used in the gym to provide a sense of privacy while allowing some visibility.
